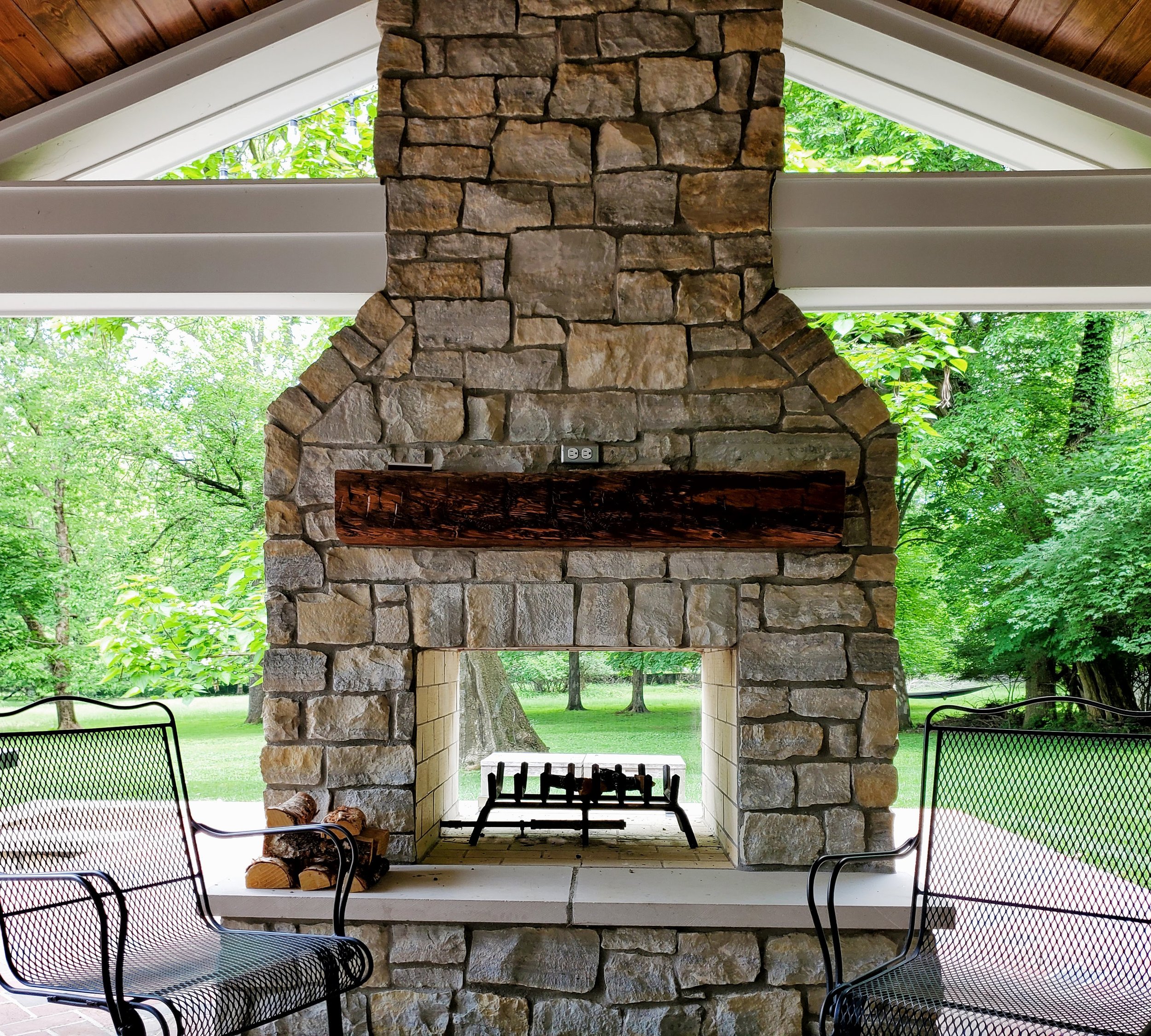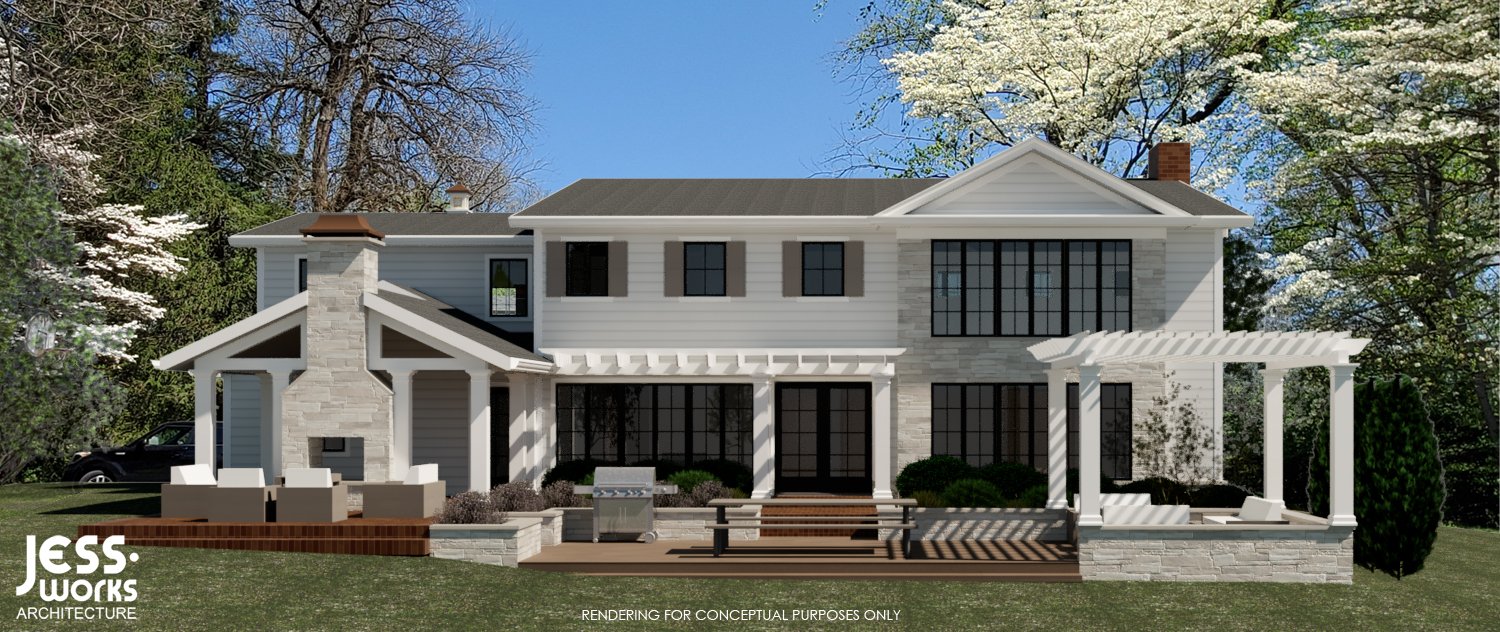This project consisted of exterior updates or a “facelift” to the rear facade as well as a new outdoor living area. The exterior updates included adding accent stone, a roof feature and new windows and doors with casing. The goal of the outdoor living area was to create a hierarchy of multiple adjacent outdoor spaces for leisure, cooking, eating & entertaining. The end result is an addition with a double sided outdoor fireplace between adjoining covered & uncovered patios, planting areas, seat walls, a deck and pergolas. Scroll down for the rendering “vision” and before photo.
*Rendering by Jessie Murphy, Design by Jessie Murphy & Emily Paprocki of Rock Paper Hammer, Construction by Stonehenge Construction








